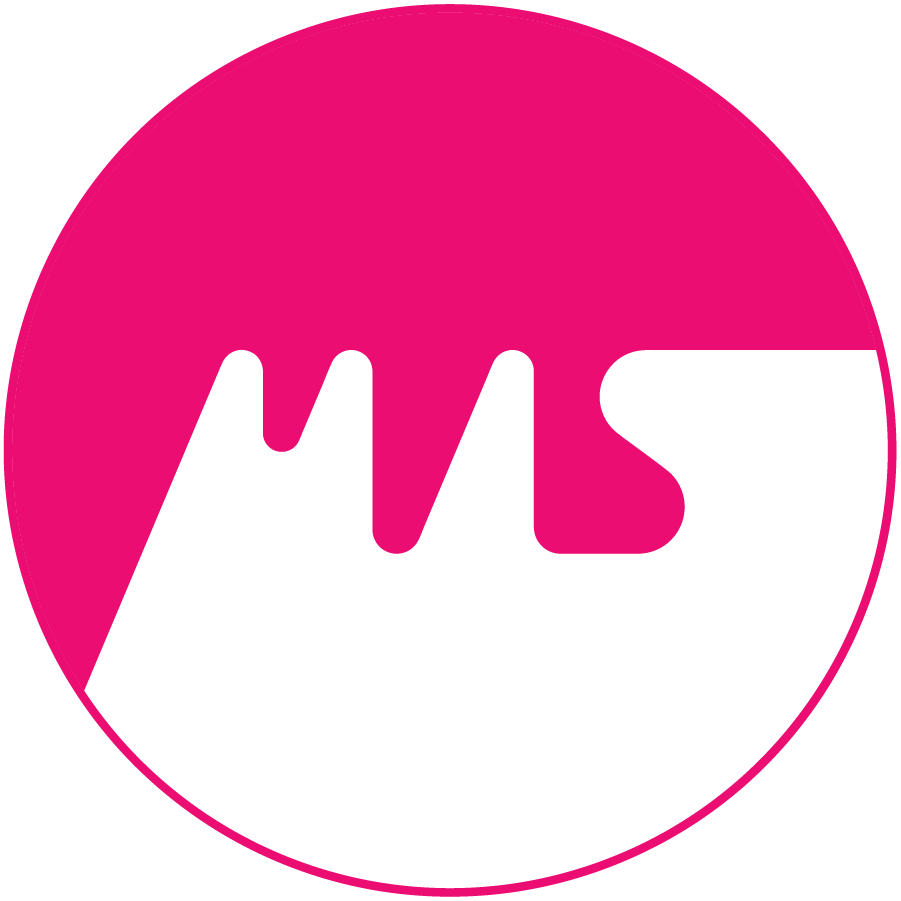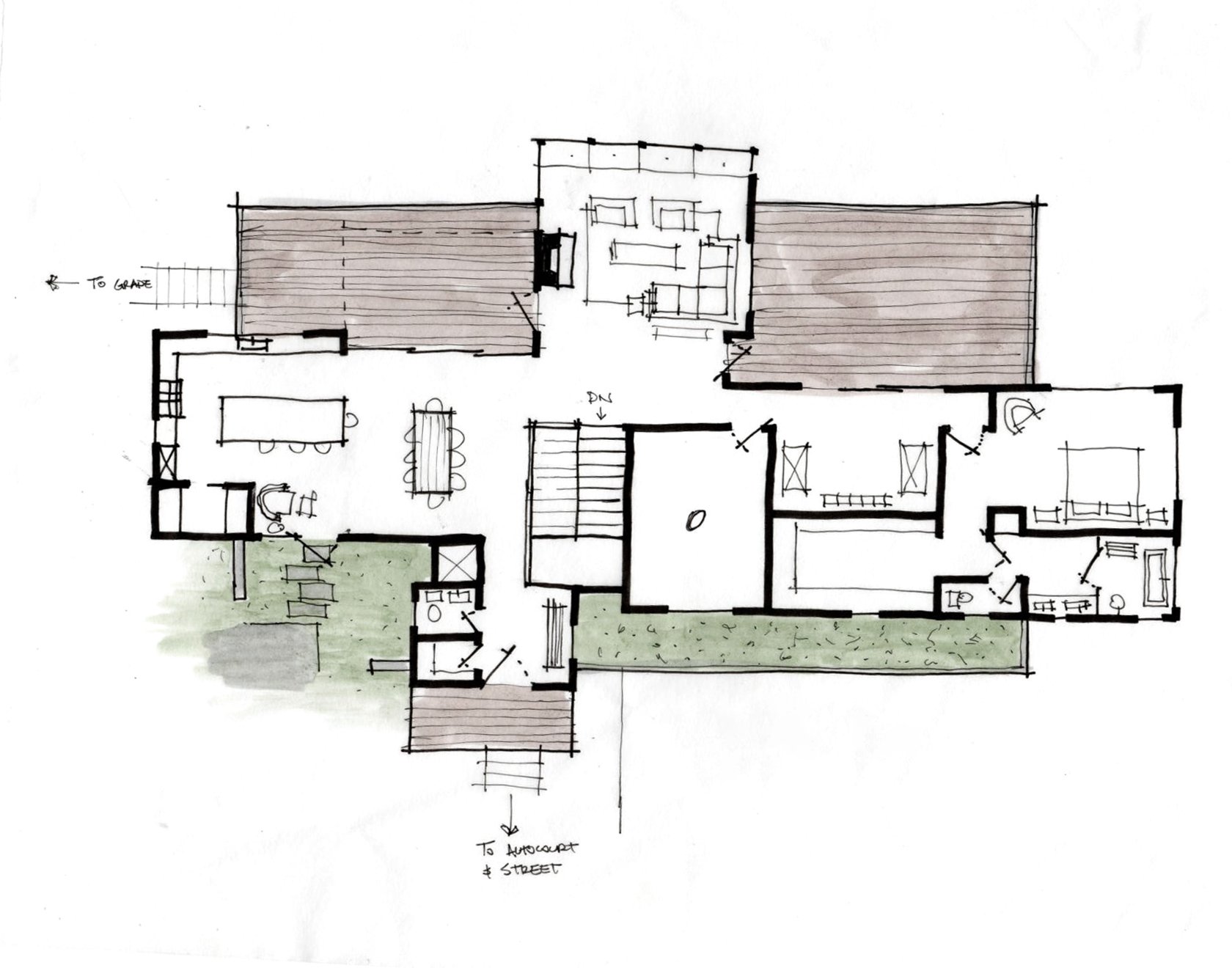thoughtful, contemporary architecture
inspired by people & place
Studio Mas is a full-service architecture firm based in Bend, Oregon. Our work includes custom homes, multifamily residential, and commercial architecture. We create expressive, functional buildings tailored to each project's context and each client's unique goals.
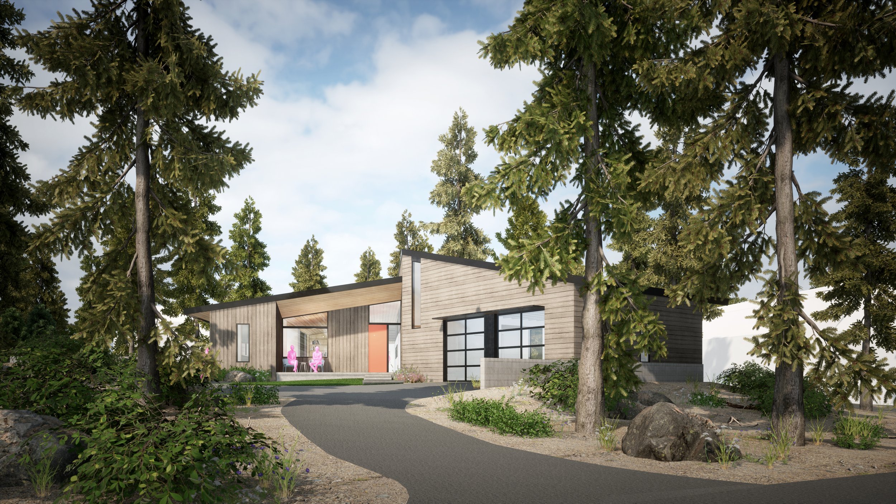


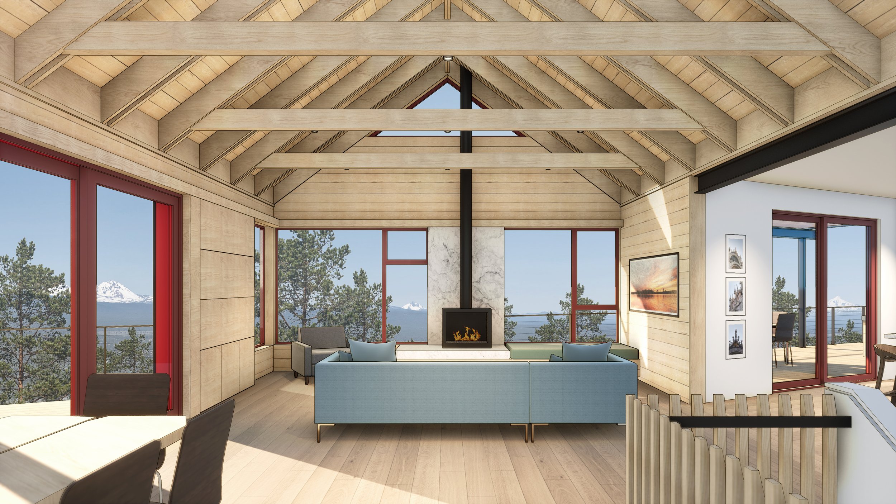


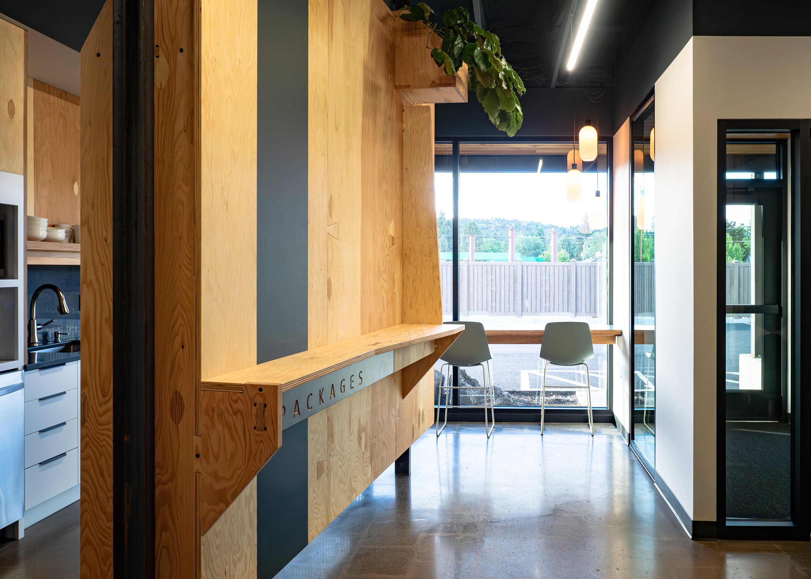
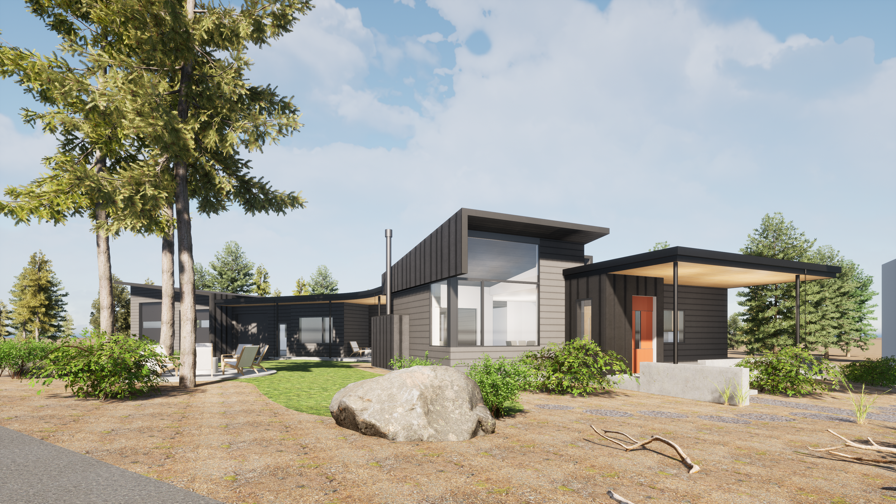
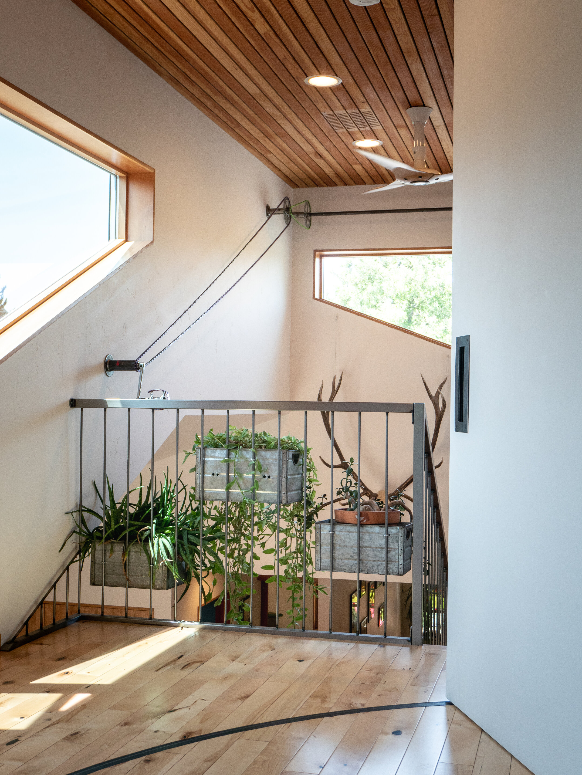




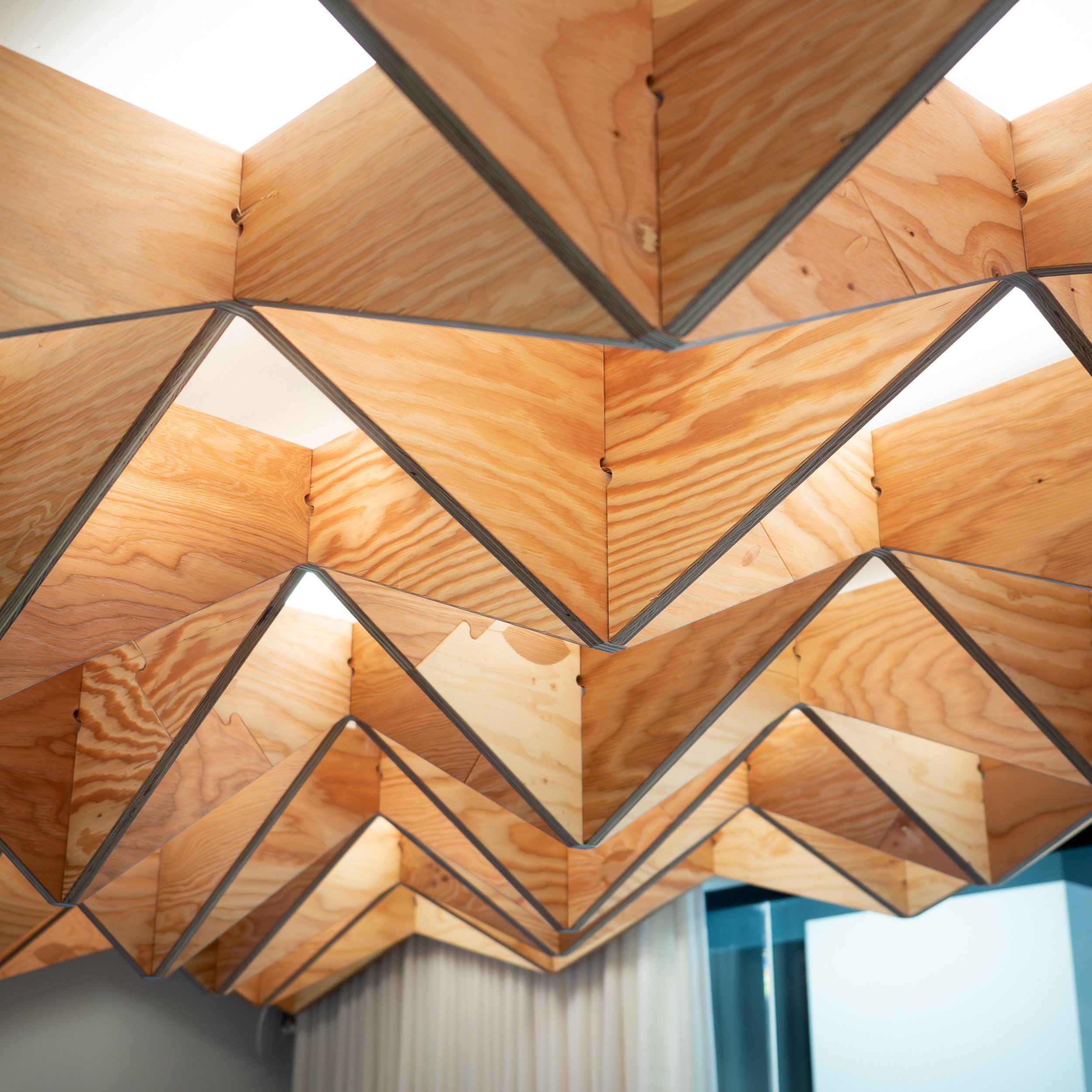

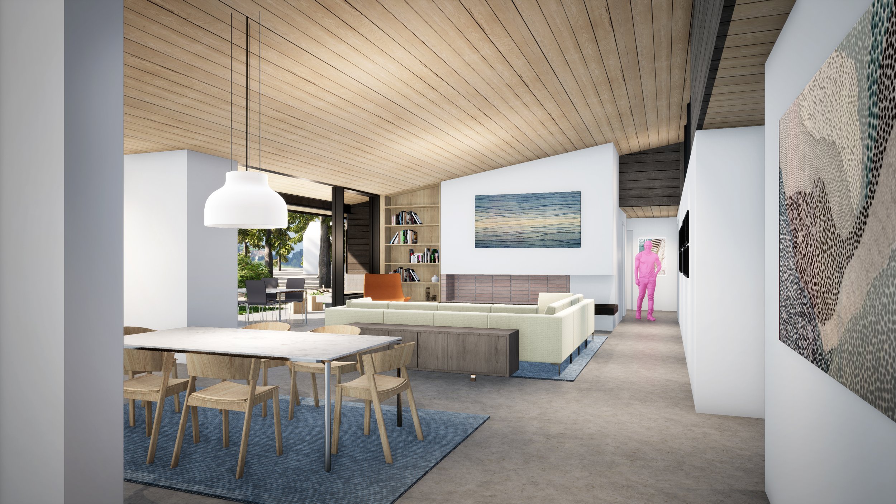


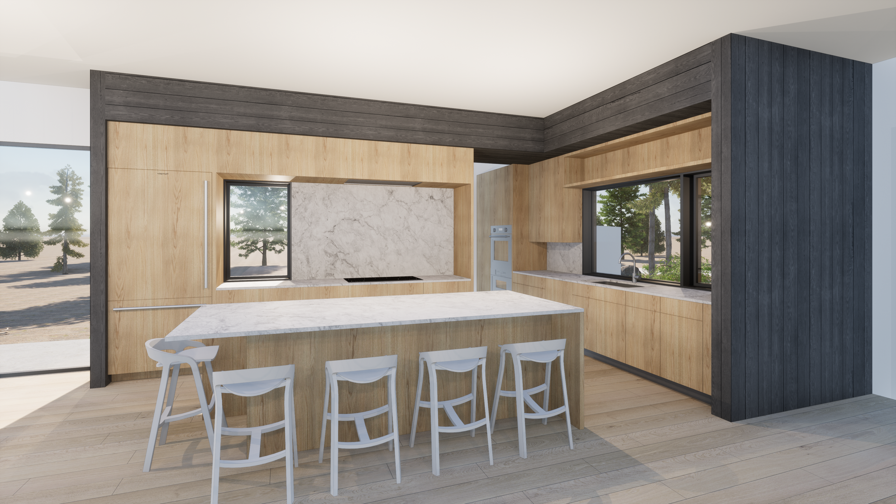
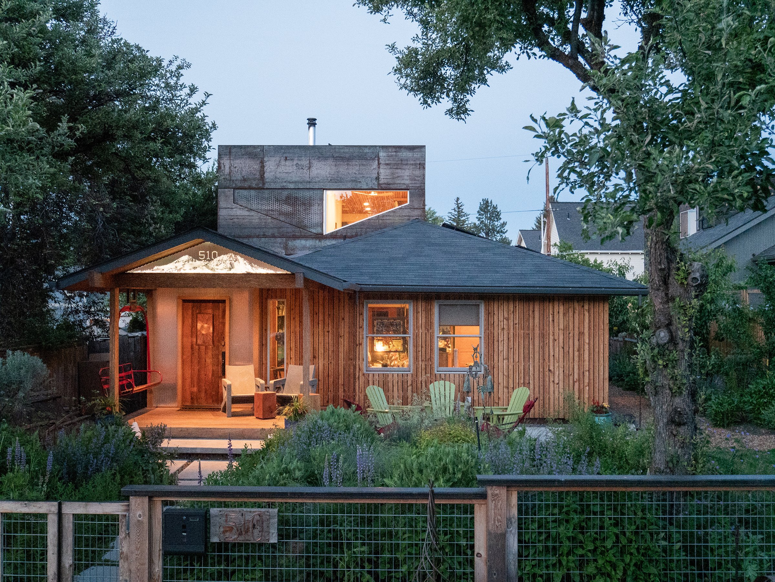
Working With Us
The heart of all our projects is our clients. It’s your home, business, development. Your vision. We work to unearth that vision and bring it to life.
We get there through a collaborative and iterative process. It begins with investigating your goals, analyzing your site, and considering the project's opportunities and challenges. Whether working on initial layouts, or developing detailed material palettes, we will present several options for you to review. Nailing it on the first round is not the goal — eliciting a reaction is. Love it or hate it, we will learn from your feedback, and incorporate these insights into the next round of design.
Beyond design everything we work on is thoroughly documented through detailed drawings and specifications. And we are with you every step of the way, from design, to permitting, contractor selection, and throughout the construction process.
We love working with open minded people who enjoy collaboration, and value design. If that’s you, please get in touch
Services
Every project is unique, and we adjust our services to meet the needs of each client. For projects with an undefined scope of work, or lots of moving parts we work at an hourly rate. For projects that are well defined we prefer to provide a fixed fee. Broadly speaking our services break down into the two categories below.
Concept Design
If you don't know exactly what you want, or you just want to explore a few possibilities, but aren’t ready to move full steam ahead this is a great place to start. We will work anywhere from a few days, to a few weeks to develop a concept and kickstart your project. This can be used as a basis for further design, pre application meetings with local building and zoning authorities, initial budget discussions with builders, or sharing your vision with other stakeholders.
-
Consultation to review project goals, program, and vision
Site visit and analysis
Preliminary zoning and building code review
Developing several concepts
Meeting to review concepts
One round concept refinement
Site plan, diagrammatic floor plans, conceptual renderings and sketches
Packaging all work into a concept book
Building Design
Concept design is the first step in a larger process. Full design services take your project from a list of goals on paper, to a complete set of drawings and specifications for construction and permitting, through to a completed and occupied building. Our work includes both architecture and interiors. We collaborate with a select group of consultants as needed for engineering, landscape design, and other specialty areas of expertise.
Our full design process typically breaks down into the following phases…
-
This is where the rough shape of the building and design concepts are formed. We will present you with sketches, diagrams, models, and renderings, exploring ideas. Once we converge on a single option we will develop set of schematic drawings and renderings to be used as a basis for further design
-
This phase is all about developing the schematic design into a precise and carefully considered building design. We will develop the layout, as well as building materials, details, and systems. Usually this is when we bring in various engineering and design consultants to add their expertise to the project. At the conclusion of this phase we will have a set of technical drawings that accurately describes the building, but further coordination, detailing, and specification will be required for permitting and construction.
-
This is where we finalize all the information about the building into a detailed set of drawings and specifications that will be used by the Contractor for pricing and construction. Ideally the form and layout of the building is fixed at this point, but we will continue to work together to select finishes, fixtures, hardware, and review detailed aspects of the design.
-
Before we begin with construction, you will need to hire a general contractor to execute the project. If you already have someone you would like to work with that’s great! If not, we can help you identify and interview a group of qualified contractors. Engaging a contractor can start at any point in the design process. It is great to have them involved early to provide cost estimates and feedback as the design progresses. Once the construction documents are complete we will assist you in reviewing the contractors bid and contract.
-
We will work with you and your contractor to apply for building permits. Ideally this is at the end of the construction documents phase, but can sometimes be a bit earlier in the process if moving as fast as possible is critical. We will manage the submission of everything related to architecture, and promptly respond to any requests from review officials.
-
After construction begins we visit the site on a regular basis and keep you informed as the project progresses. We provide clarifications and additional drawings when needed, and review the contractors submittals. Construction is complicated, and invariably things come up that we are not able to anticipate during the design phases. Our involvement throughout construction is critical to resolving issues in a smooth and seamless manner. As the project nears completion we work with your contractor to generate a punch list and close the project out.
Want to learn more? Check out our projects here
live feed…
